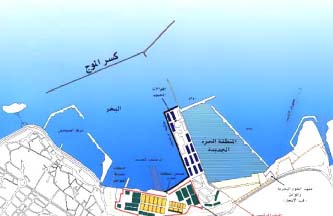Location: Tripoli, Lebanon
Client: Office d'Exploitation du Port de Tripoli - OEPT
Consultants: Associated Consulting Engineers (ACE)
Project Description
The project consists of the creation of an Industrial Park in the Tripoli Port area to promote and encourage the development of small and medium sized industries in the region.
The total area of the project is around 25 Hectares, all of which are reclaimed land from the sea that include an area of 7 Hectares of solid waste dump requiring 10 years to settle and be suitable for development and construction.
The Park will have its own amenities and infrastructure networks including water, wastewater, electricity and telephone.
It will have ample parking facilities for employees, workers, clients and visitors. It will contain a the following facilities:
- Administrative building.
- Workshops for general repairs and maintenance.
- An exhibition hall.
- A fire-fighting station.
- A restaurant/cafeteria and a gas station.
- Quay walls and sea defenses.
The development of the Park will take place in two Phases:
Phase I consists in the development of 18 Hectares and Phase II in the development of the remaining 7 Hectares.
Most of the built-up areas consist of blocks of industrial buildings containing street-level and first floor flexible areas.
The Office blocks would attract professional and service companies interested to have a presence on the Park.
Consultancy Services
- Field investigations.
- Topographic and geotechnical investigations.
- Conceptual and preliminary detailed design.
- Tender documents and preparation of land expropriation decrees.
