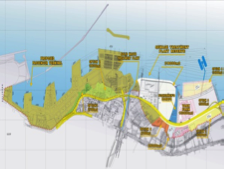|
|

|
| Beirut Port Expansion Master Plan | Location: Beirut, Lebanon
Client: Beirut Port Authority
Consultants: Associated Consulting Engineers (ACE)
Construction Cost: 400 Million US Dollars
Project Description
A major detailed master planning study for the expansion of Beirut Port from Beirut River to the West up to Nahr el Mout river to the East involving a gross area of around 1.4 sq Km of which 1.2 sq Km shall be reclaimed from the sea.
The study involved the following major components:
• Expansion of port facilities so as to incorporate new fuel-tank farm, fuel carrier/tanker docking and traffic management
facilities.
• Expansion of dock # 16 and relocation of existing land-uses.
• Land-use assignment to relocate and accommodate the following facilities:
- Existing slaughter facility
- Public Souk / Market Complex
- Fishermen Port facilities
- Solid Waste Treatment facility
- Military Base of Bay # 1
• Environmental Improvements including site allocation for Sewage Treatment Plant & the Borj Hammoud dump area and
its Management.
• Physical Master planning of expansion area East of Beirut Port from Nahr Beirut to Nahr El-Mout.
• Physical Master planning of area south of Beirut Port between Nahr Beirut to the East and El-Quarantina area to the West
including the Planned Motorway to the south.
Consultancy Services
• Development Master Plan,
• Feasibility Study and Economic Appraisal,
• Financial Proposal (Implementation Finance Procurement Proposal(s)),
• Employment Assessment,
• Environmental Impact Assessment,
• Conceptual design of sea defenses,
• Statutory Laws, Bylaws, Decrees, Rules and Regulations.
|

|