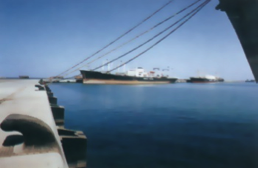|
|

|
| Shuaiba Harbor - Stages I & II Expansion | Location: State of Kuwait
Client: Shuaiba Industrial Board
Consultants: Associated Consulting Engineers (ACE) in Association with Coode & Partners
Construction Cost: 160 Million US Dollars
Project Description
Major expansion program to increase the berthing, cargo handling and onshore support capabilities of the principal industrial port at Shuaiba that became inadequate to handle growing traffic from oil, petrochemicals and other industries located near the port. Stages I & II aimed to increase the harbor capacity from 900,000 to 2,500,000 tons per year.
The project included dredging of a new deep channel and construction of 1200 meter long quay wall, 100 m wide, providing nine new deep-water berths.
The new berths were provided with complete services and appurtenances, including fender and docking facilities, gas/oil bunkering system, fresh and fire fighting water supply, electrical substations and power supply network, sewage pump station and sanitary sewer system, telephone exchange building and communications system, wharf carnage, pavement and curbing. Services, piping and cables were installed in service tunnels for easy inspection and maintenance.
The quay wall additionally affords needed protection to the harbor and serves as a retaining wall in developing a deeper harbor close to shore. Its 100 meter width accommodates wharf and container cranes, paving, roadways and storage facilities.
The new pier provides berthing facilities for six 80,000 ton to 100,000 ton ships of up to 45 foot draft, or nine ships of the type normally using Shuaiba Harbor.
Consultancy Services
Feasibility study, design, preparation of tender and contract documents, and construction supervision. Design work included soils and topographic surveys, hydrological and hydrographic surveys and building of a hydraulic model of the facility.
|

|